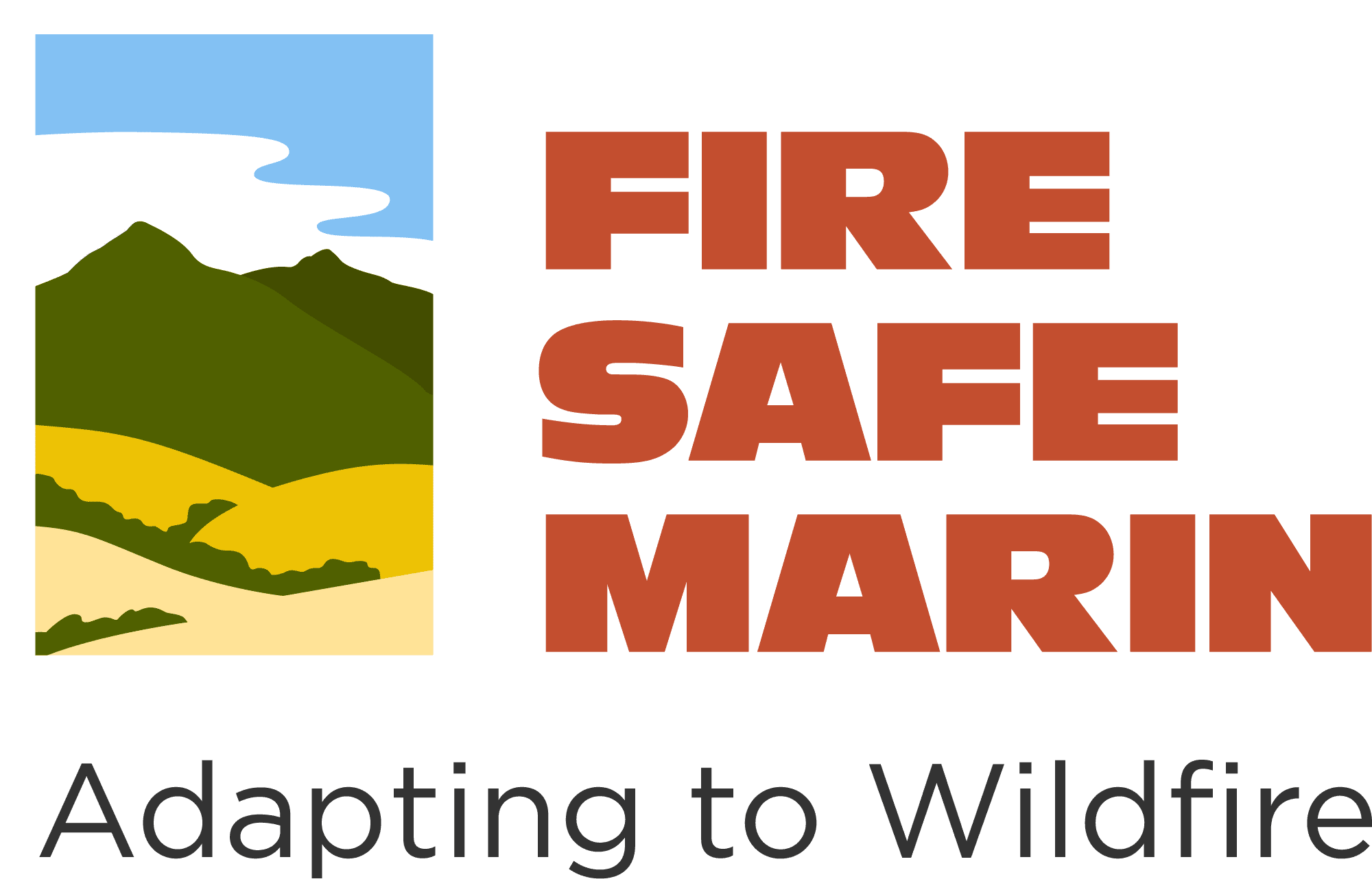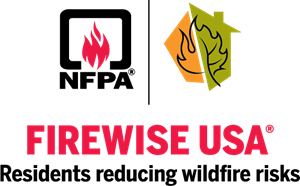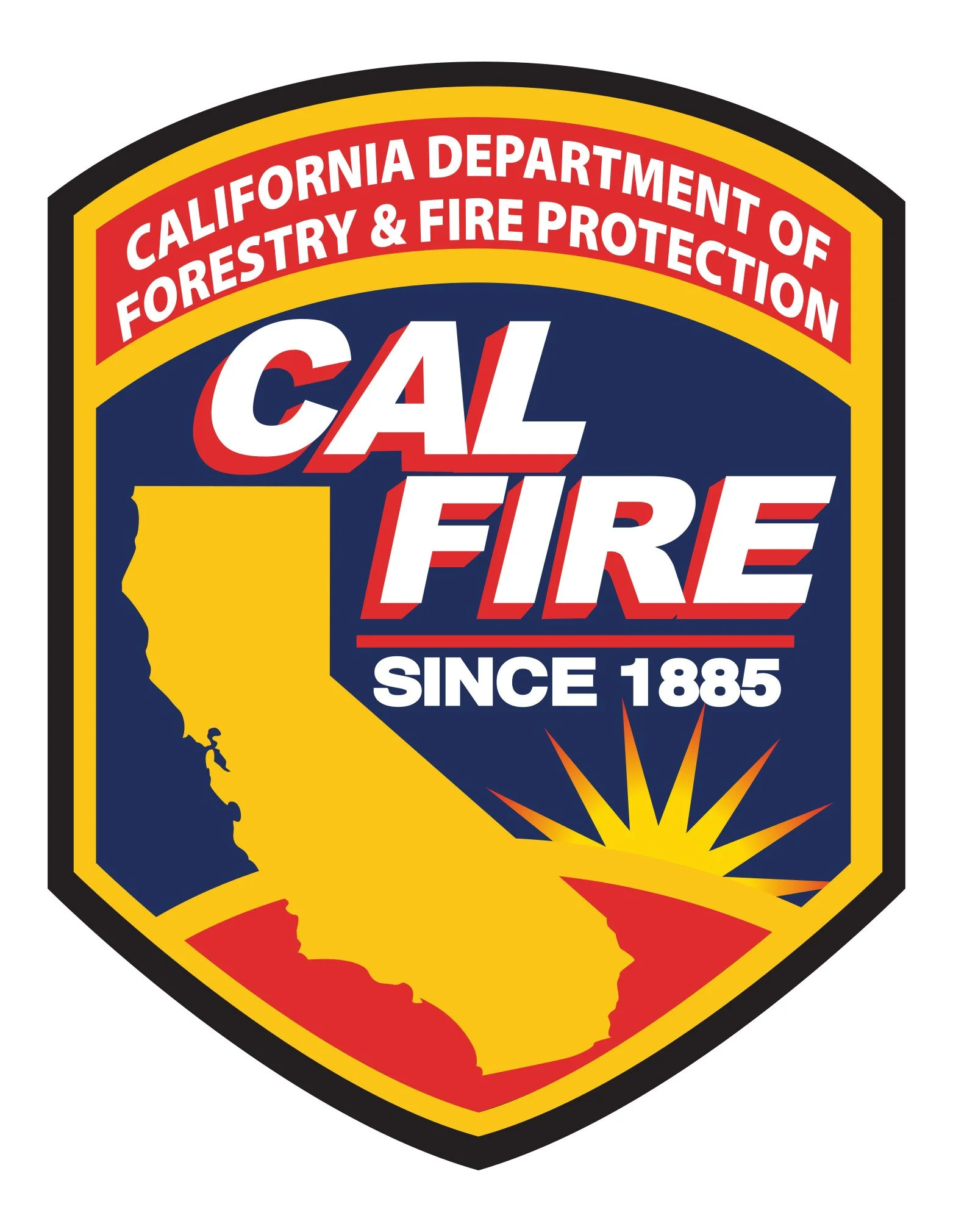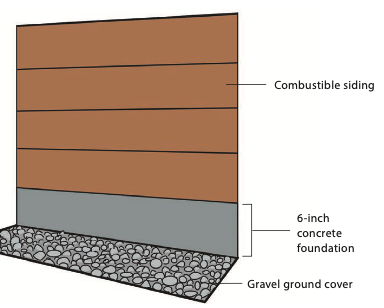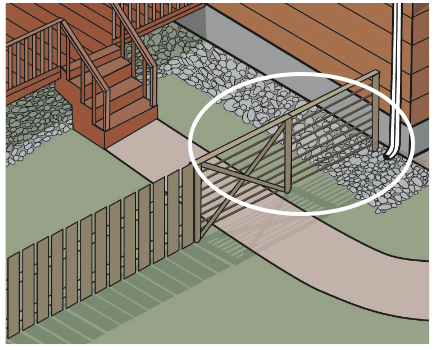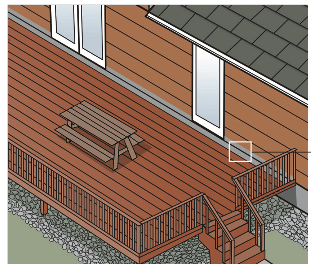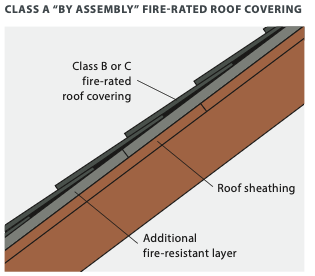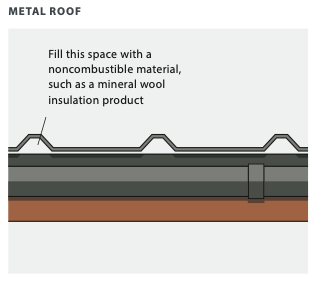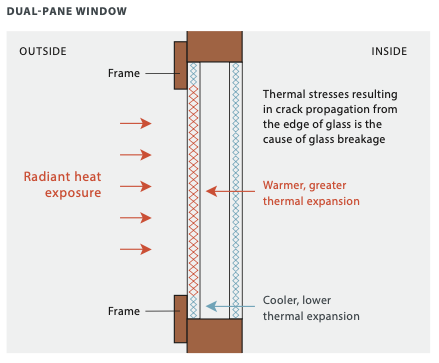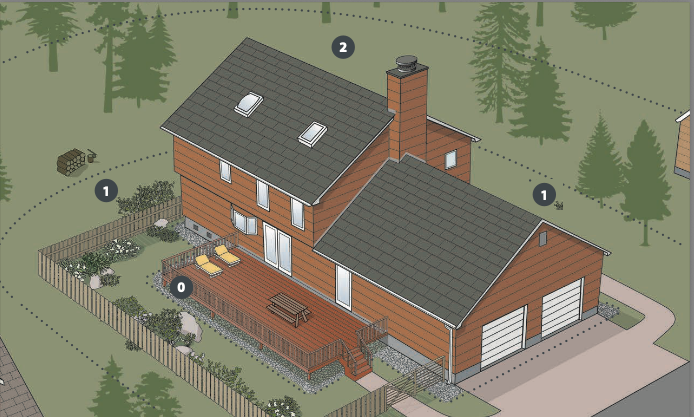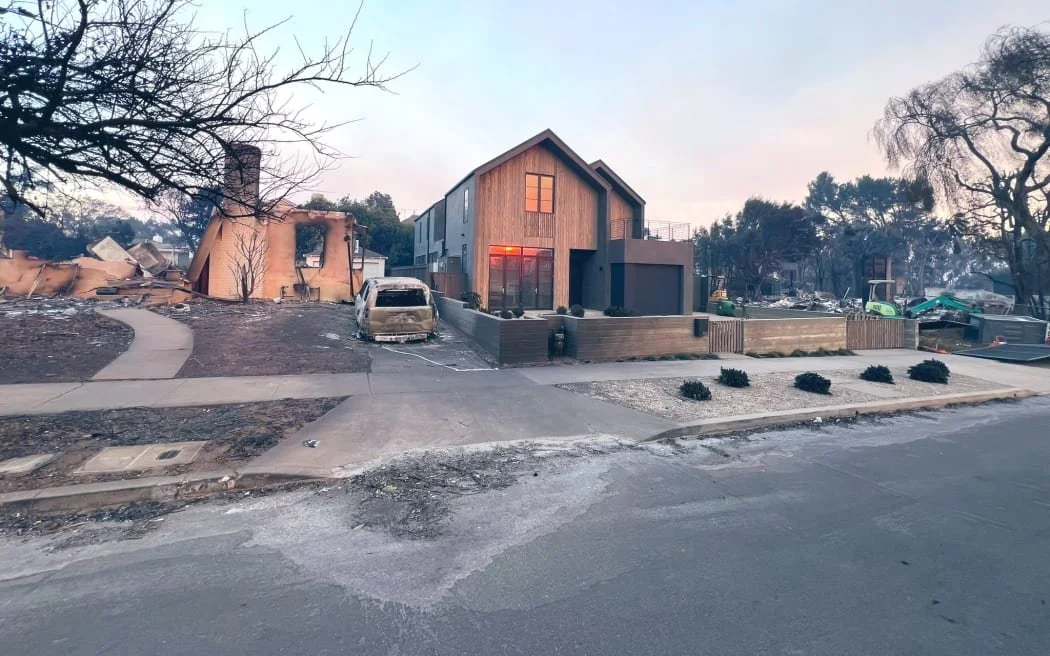Protect Your Home from Wildfire
Protect your home before wildfire strikes. We specialize in retrofitting homes and creating defensible space to make them more resilient and safer. Contact us today for a risk assessment and customized protection plan.
We Follow Rigorous Wildfire Resilience Standards
Three Goals to Protect Your Home
-
Basic home hardening is largely about addressing flying embers. Called “firebrands” by wildfire professionals, flying embers can travel miles under certain conditions and are the main source of homes being lost to wildfires. Like water finding any hole in a boat, flying embers find all exposed gaps and ignite fire. Basic Home Hardening means sealing all gaps so fire does find purchase inside. Think attics, under foundations, and any vented area. Deeper home hardening is about window, siding, roof, and other larger material spaces and construction techniques.
-
It’s critical to remove anything combustible immediately around your house. This is “Zone 0” which is a 5 foot perimeter where nothing combustible is present. This is the highest standard but variations of Zone 0 are all similar - minimize or eliminate immediate risks. Also critical is disconnecting combustible items attached to your house that can act as a path that leads flames to the house. For example, a fence and gate. Zone 0 is not official policy in the State of California but is a current executive order that should be become policy by the end of 2025.
Defensible space also includes Zone 1 & 2 where specific actions are taken to ensure that under wildfire conditions, the fuel leading to and around your house is minimal and designed in a way to contain spread. -
Homes that are surrounded by other structures (e.g., neighbors homes) or trees are vulnerable to radiant heat - extreme heat from nearby items on fire. This heat can create temperatures that make single pane windows break - letting fire into your home - and ignite combustible siding. Skylights and roofing that is not Class A rated are also major risks. Replacing these items are large expenses that need careful consideration given specifics of your home and neighborhood.
As an aside, this is why wildfire is a community risk that needs to be openly discussed and coordinated. A single vulnerable home can be the fuel that burns an entire neighborhood.
Listen to the Experts
“Experiments, models and post-fire studies have shown homes ignite due to the condition of the home and everything around it, up to 200' from the foundation.”
— National Fire Protection Association (NFPA) / Firewise (2025)
“Teach your community to create defensible space. They need to keep the first 5 feet of their homes clear of any flammables …”
— U.S. Fire Administration / FEMA 2023
“Home hardening and creating defensible space dropped that [destruction] percentage as low as 52% … this is an appreciable difference that would save lives.”
— Michael Gollner,UC Berkeley 2025
"60-90% of home loss is due to embers"
-Headwaters Economics, 2024 (funded by CalFire)
Our Services
Exact details of home hardening and defensible space needs depends on the standards established by your city, county and fire district. Standards established by the State are a baseline minimum.
Note: Standards established by the insurance industry via the non-profit The Insurance Institute for Business & Home Safety tend to be the most rigorous standards. Your home insurance underwriter may require IBHS standards.
-
Zone 0 (0-5 horizontal feet from house) clearing and optional hardscape addition (if bare soil is not desired)
Boxing in eaves with soffit installation
Install gutter cover that is non-combustible
Ensure roof fascia is non-combustible and sealed with drip edging
Zone 0 tree trimming or removal
Vent ember guards at foundation, attic, and all other locations
Replace (or remove) the first 5 foot sections of easily combustible installations attached to the house (e.g., gate and fence) with non-combustible equivalents.
Install non-combustible vertical barrier around the house footprint as well as at the intersection of roofing and combustible siding
Ensure chimney has mesh screening (3/8”- 1/2”) to mitigate embers and clearance of a minimum 10 feet from plants and trees.
Zone 0 defensible space installation for accessory structures within 30 feet of house
Evaluate vulnerabilities for larger hardening items such as roof, windows, and siding.
Prepare a maintenance list and schedule to maintain minimal wildfire vulnerability.
-
Zone 1 (5-30 horizontal feet space from Zone 0) defensible space installation
If needed:
Install multi-pane windows where radiant heat risk is high
Class A fire-rated roof upgrade
Non-combustible siding upgrade
New vertical barriers as firebreaks
Installing non-combustible fencing and gates
Zone 2 vertical spacing and pruning trees and bushes and debris clearing of live and dead vegetation
Detailed installation documentation, including before and after pictures, for insurers and municipalities
Basic Zone 0 Installations
Hardscape
Ground Level Buffer Zone
Five feet of non-combustible installation around your home is the best defense. If missing, a small strip of vertical material that is also non-combustible prevents embers that settle against your house from igniting siding.
Vents
Stop Embers from Entering
Upgrade vulnerable vent areas to block ember entry that otherwise ignite fire inside and underneath your home. Learn how simple and targeted improvements can dramatically reduce risk.
Gutter & Eave, Fence & Gate
Eliminate fuel collection and flame paths
Gutter attract fire fuel. Gutters and covers that withstand intense heat eliminate large risks. Wooden fences and gates are an easy path for fire to find your home. Replacing attached sections is critical.
Deck & House
Deck to House Barrier
Yet another place embers can collect and ignite your home. All connections of combustible materials to your house must be mitigated with a non-combustible barrier.
Further Hardening & Defensible Space
Roofing Material
Major Vulnerabilities Revealed
The proper roofing materials and installation techniques are critical to removing a major risk. Class A roofing is your single largest and best defense from fire and embers.
Windows, Roof Fuel
Neighboring Homes & Tree Risk
Combustible to non-combustible intersections that naturally capture fire fuel and embers must be protected. Radiant heat from nearby trees or from your neighbors house make single pane windows vulnerable to breaking and hence allowing embers to easily enter.
Chimney & Skylights
Other Less Obvious Vulnerabilities
Flying embers find their way into every opening - including the chimney. They can even settle against or on top of plastic skylights and create a major opening for disaster. Every risk needs mitigation.
Soffit, Zones 1&2
Zone 0-2 Vulnerabilities
Soffit’s prevent embers from working their way into your attic and help ground level heat from fire escape safely. “Lean and clean” is how CalFire puts it for Zone 1 & 2. Zone 1: reduce vegetation around your home. Zone 2: restrict fire movement into the crowns of trees or shrubs.
Schedule your appointment
Hardened home that fully survived the Eaton fire in Altadena 2025
About our company
At the forefront of the construction industry, we pride ourselves on delivering top-tier solutions with unmatched precision and reliability. Our team of seasoned professionals is dedicated to enhancing structures, ensuring quality and efficiency in every project. We are General Contracting and Landscape Construction companies committing ourselves to eliminating the unnecessary devastation recently experienced from wildfire.
Try our Calculator
This calculator includes basic items most people may need
It is pre-set with assumptions that can be adjusted (next page)
Pricing is an approximation but reliable in scale
Specific characteristics of your property must be reviewed to get a reliable fixed price
Pricing details can be sent to you immediately at your option by entering your email and selecting "email cost details to me"
Some installation items, like tree removal, cannot be priced without a visual inspection
If you are unsure about dimensions or counts, do your best and we will adjust up or down when on-site
We suggest you email to us a 360 degree video of your property and any commentary you think is important or questions you have
Common Questions
-
Defensible space is the area around your home cleared of flammable vegetation and debris. Maintaining this zone helps slow fire spread and protects your property from radiant heat and flames.
-
Retrofit or replace existing components of a home to withstand wildfire.
-
Wind-blown embers are responsible for 60%-90% go home loss by entering through vents, roofs, or gaps, igniting materials inside or near your home. Sealing openings and using ember-resistant materials greatly reduces this risk.
-
The HomeHarden Company can explanation how certain component or features are vulnerable to wildfire and what can be done to reduce the associated risk given the rules in your city and county. Further, we can make higher level recommendations that neighboring communities and insurance companies follow. Once a plan is in hand, we will install the necessary changes and help you create documentation for insurance or municipal purposes.
-
Although some properties may indeed have a special priority, the goal for everyone is to seal your home from embers, close down any potential path for flame to reach your house, and make sure that nothing near your house (like the neighbors house) can create a real-time vulnerability through radiant heat (like a window shattering).
-
Each municipality establishes its own standard or explicitly states that property owners must follow the state standard. Indeed, the state standard is the baseline for all CA communities with certain municipalities going to higher a higher standard in specific areas due to local risks.
-
The highest standard comes from the Insurance Institute for Business & Home Safety (IBHS), which is an independent, 501(c)(3) nonprofit scientific research and communications organization supported by property insurers, reinsurers, and affiliated companies.
-
Yes! Absolutely. A lot of the items are fairly straight forward if you have the time, patience, and aesthetic flexibility. For example, in some cities you can simply get a new vent cover with the 1/8 or 1/16 inch openings and simply nail them over the existing vents. Another example, the Zone 0 hardscape can simply be dirt but many materials suppliers can deliver stone material if you want a modest improvement in look and feel. Finally, Zone 1 landscaping rules are straight-forward as well. We will provide the resources for you to easily learn what needs to be done.
Having said this, know your limits and don’t take risks. Some things are dangerous for the uninitiated so anything, for example, that needs equipment or ladders should be given to a professional. Don’t climb a tree or get on your roof please!!!




